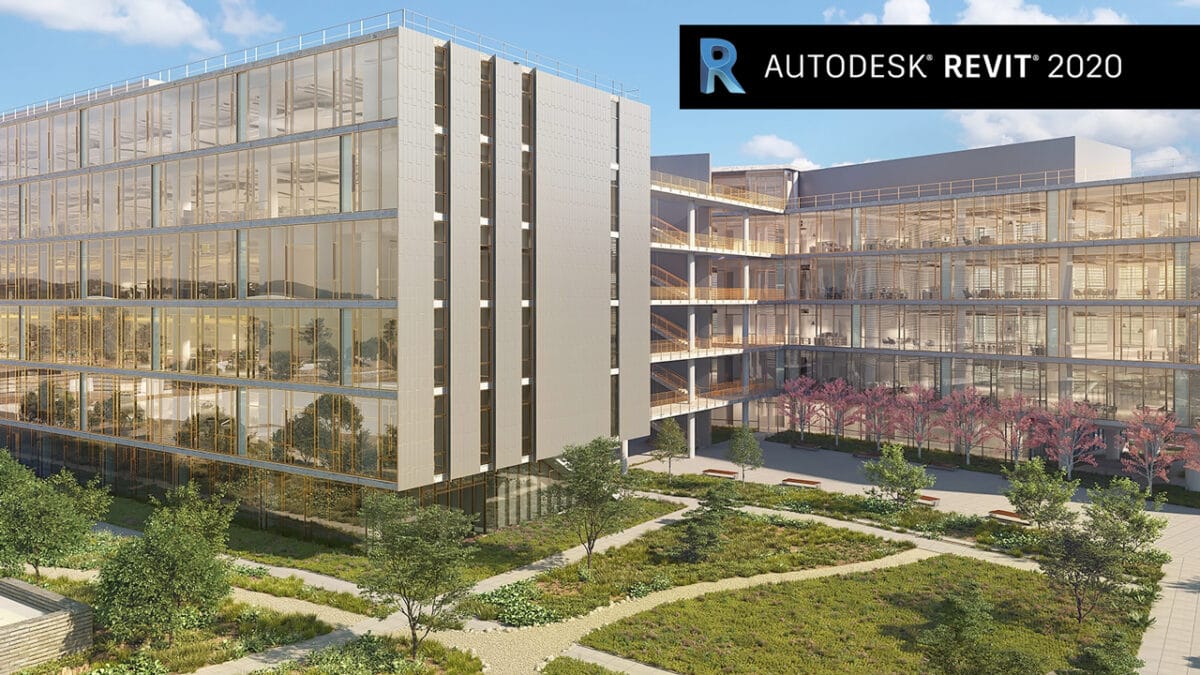For those unfamiliar with it, Autodesk Revit is a program created by Revit Technologies Inc. Its very specific skills and functionalities are put in place both for technical drawing and for three-dimensional modeling, especially in the construction field.
So let’s try to understand what it is in detail and what its specific functions are in the reference sector.
What is Autodesk
The program in question, born in the 2000s, meets numerous uses within graphic, architectural and so on, depending on the version that is used by the professional.
In general, however, it is widely applied in architectural design for the creation of specific designs in very short times.
Initially born, as we anticipated, in the Revit Technologies company, in 2002 it was purchased by the Autodesk company, and today different versions are proposed in the reference sector based on the field of application of interest.
Thanks to this software, therefore, documents and projects are created, coordinated, complete and detailed, on the basis of models present in the archive.
In this way, for example, a designer can update the plans of a house, build them in a 3D view and establish the altimetric dimensions. This means that Autodesk is used to design and implement the property structure, starting from the foundations.
We are therefore not talking about a simple-to-use program, but about a complex software that is used by professionals in the engineering sector.
What is it for
Autodesk is a multidisciplinary platform, through which to implement and conceive a project, the one that anticipates the construction and management of the building.
Its biggest advantage, as well as its biggest feature, is that each of its functions meets the specific needs of customers.
Thanks to its use, in fact, it is possible to obtain miniatures faithful to reality, without reporting any type of error. This is because the developers have developed a software based on 3D technology, which exploits not only the axonometric but also the prospective canons.
Customers boast Autodesk because it is true to reality thanks to the use of intelligent tools. At the same time, they manage to manage many aspects that in other circumstances could be overlooked.
This is thanks to the implementation of the fourth dimension, which facilitates the designer in managing the time phases, thus allowing you to make a clear distinction between the State of Fact and the State of Project.
The various versions of Autodesk Revit
As we have mentioned, there are many versions of Autodesk Revit, each of which corresponds to a specific sector, which meets the needs of the individual professional.
In general, therefore, it is possible to interface with three different types of program versions.
- Autodesk Architecture
This first type of program is designed especially for architects and designers who work in the construction world.
It is a very effective intuitive multidisciplinary platform, which makes it possible to design any idea that the professional shapes. It is a version of the program that starts from a conceptual project and that takes care of all the design step by step, so as to optimize the structure of the building itself.
- Revit Structure
This second version is the one dedicated to the profession of structural engineering. With this particular software, professionals in the sector can compare the size of the building in other components, to understand where suitability changes are needed.
Thanks to this version of the program, it is also possible to check the conformity of the building from a structural point of view and that of current regulations.
- Revit Mep
The third and last version is the one that is necessary for mechanical, electrical and thermo technical engineers. It is a program for the analysis and design of particular elements inherent in the structure of the building, based on specific roles, however. The engineers in the categories mentioned manage to draw up relationships with higher precision margins.
Autodesk for students
The program we are dealing with has also thought of creating a version that is dedicated to students.
In this way, those who are entering the job sector can practice the platform which will be used later on, without however necessarily needing to purchase licenses.
It is in fact a completely free version, to download to your PC and then install. You must then register your personal data, with a valid e-mail address, and operate indulging your imagination. This use is valid for one year, but can be renewed without problems.
It is important to make some clarifications in this regard- from a functional point of view, there is only one limitation put in place, namely that the program cannot be used in teams. Every project that is carried out cannot be sold for commercial purposes- they have only the value of learning.
Nonetheless, Revit online courses are also available which offer complete preparation using unrestricted software and top-level teachers.
Autodesk Revit Download and Price
To get the program, all you have to do is download Autodesk Revit through the official website. At this point, we will have two alternatives.
The first allows the download of a trial version, which can last 30 days, after which the license must be purchased.
The second possibility is to buy the license directly and use the program directly.

